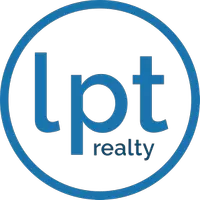5 Beds
7 Baths
6,367 SqFt
5 Beds
7 Baths
6,367 SqFt
Key Details
Property Type Single Family Home
Sub Type Single Family Residence
Listing Status Active
Purchase Type For Sale
Square Footage 6,367 sqft
Price per Sqft $376
Subdivision Unplatted
MLS Listing ID A4652072
Bedrooms 5
Full Baths 6
Half Baths 1
HOA Y/N No
Originating Board Stellar MLS
Year Built 2001
Annual Tax Amount $26,507
Lot Size 2.420 Acres
Acres 2.42
Property Sub-Type Single Family Residence
Property Description
Incredible opportunity to own a stunning lakefront estate located on over 2 beautifully landscaped acres along sought-after N Mobley Rd in Odessa, FL. This 5-bedroom, 6.5-bathroom custom home offers resort-style living and is perfect for those seeking space, privacy, and elegant design—all at a compelling short sale value.
The grand entry welcomes you with a dramatic round staircase, setting the tone for the home's impressive architectural detail. The primary suite is located on the first floor, offering serene lake views, a spa-like bath, and generous walk-in closet space. Entertain with ease in the formal living and dining rooms, or relax in the spacious family room that opens to the gourmet kitchen featuring a breakfast nook, butler's pantry, walk-in pantry, high-end appliances, and a temperature-controlled wine room—perfect for the connoisseur.
Step outside to your full-length covered lanai with a fully equipped outdoor kitchen, overlooking the inground pool and expansive backyard with direct lake access—ideal for boating, fishing, or simply enjoying the tranquil sunsets.
Additional features include a 4-car garage, 2 laundry rooms, and thoughtfully designed spaces throughout the home to accommodate luxurious everyday living and impressive entertaining.
Short sale – subject to lender approval. With a little vision and TLC, this estate offers unbeatable potential in one of Tampa Bay's most prestigious lakefront corridors.
Schedule your private showing today and imagine the possibilities!
Location
State FL
County Hillsborough
Community Unplatted
Area 33556 - Odessa
Zoning ASC-1
Rooms
Other Rooms Breakfast Room Separate, Den/Library/Office, Family Room, Formal Dining Room Separate, Formal Living Room Separate, Inside Utility, Media Room
Interior
Interior Features Ceiling Fans(s), High Ceilings, Open Floorplan, Primary Bedroom Main Floor, Walk-In Closet(s)
Heating Central, Propane
Cooling Central Air
Flooring Carpet, Ceramic Tile, Wood
Fireplaces Type Living Room
Fireplace true
Appliance Cooktop, Dishwasher, Disposal, Dryer, Microwave, Range, Range Hood, Refrigerator, Washer
Laundry Inside, Laundry Room
Exterior
Exterior Feature Balcony, French Doors, Outdoor Grill, Outdoor Kitchen, Rain Gutters, Storage
Parking Features Circular Driveway
Garage Spaces 4.0
Pool Auto Cleaner, Deck, In Ground
Utilities Available Cable Connected, Electricity Connected, Propane, Sewer Connected, Sprinkler Well, Water Connected
Waterfront Description Lake Front
View Y/N Yes
Water Access Yes
Water Access Desc Lake
View Pool, Trees/Woods, Water
Roof Type Tile
Porch Covered, Deck, Patio
Attached Garage true
Garage true
Private Pool Yes
Building
Lot Description Oversized Lot
Story 2
Entry Level Two
Foundation Slab
Lot Size Range 2 to less than 5
Builder Name Don Hughes
Sewer Septic Tank
Water Well
Structure Type Stucco
New Construction false
Schools
High Schools Steinbrenner High School
Others
Pets Allowed Yes
Senior Community No
Ownership Fee Simple
Acceptable Financing Cash, Conventional
Listing Terms Cash, Conventional
Special Listing Condition Short Sale

Find out why customers are choosing LPT Realty to meet their real estate needs
Learn More About LPT Realty







