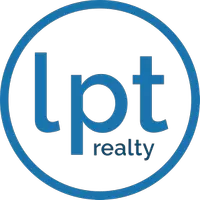3 Beds
2 Baths
1,776 SqFt
3 Beds
2 Baths
1,776 SqFt
OPEN HOUSE
Sat May 10, 11:00am - 1:00pm
Key Details
Property Type Single Family Home
Sub Type Single Family Residence
Listing Status Active
Purchase Type For Sale
Square Footage 1,776 sqft
Price per Sqft $242
Subdivision Wyndham Lakes Ph 02
MLS Listing ID TB8383628
Bedrooms 3
Full Baths 2
HOA Fees $450/ann
HOA Y/N Yes
Originating Board Stellar MLS
Annual Recurring Fee 450.0
Year Built 1998
Annual Tax Amount $5,969
Lot Size 8,276 Sqft
Acres 0.19
Lot Dimensions 75x110
Property Sub-Type Single Family Residence
Property Description
This elegant single-story residence features 3 spacious bedrooms, a den, 2 bathrooms, and a 2-car garage, designed for comfort, style, and effortless living. The open concept floor plan, with ample natural light from large picture windows, is perfect for family gatherings.
The primary bedroom has a walk-in closet with ample storage and an en-suite bath with a separate garden tub, walk-in shower, and dual sinks. The den/flex space is ideal for a home office.
The spacious kitchen has a breakfast nook, an abundance of counter space with high-grade granite, updated cabinets, and opens to the family room for quality time with loved ones. Sliders open to the oversized screened lanai for year-round outdoor entertaining. Fully fenced yard and laundry room. AC 2025. Spacious 2-car garage for extra storage.
Located in CDD-free Wyndham Lakes, a quiet community tucked away in a country setting, but just around the corner from everything! Minutes to the Suncoast/Veteran's Expressway with top-rated schools, and access to Tampa International Airport, International Plaza, shopping, dining, golf courses, medical facilities, and the Suncoast Trail. This exceptional property perfectly blends peaceful living with unmatched convenience—schedule your private tour today!
Location
State FL
County Hillsborough
Community Wyndham Lakes Ph 02
Area 33556 - Odessa
Zoning ASC-1
Interior
Interior Features Cathedral Ceiling(s), High Ceilings, Solid Surface Counters, Stone Counters, Walk-In Closet(s)
Heating Central, Electric
Cooling Central Air
Flooring Carpet, Ceramic Tile, Laminate
Furnishings Unfurnished
Fireplace false
Appliance Dishwasher, Disposal, Electric Water Heater, Microwave, Range, Refrigerator
Laundry Inside
Exterior
Exterior Feature Private Mailbox, Sidewalk, Sliding Doors
Garage Spaces 2.0
Fence Fenced, Vinyl
Utilities Available BB/HS Internet Available, Cable Available, Electricity Available, Water Connected
Roof Type Shingle
Porch Deck, Patio
Attached Garage true
Garage true
Private Pool No
Building
Entry Level One
Foundation Slab
Lot Size Range 0 to less than 1/4
Sewer Public Sewer
Water Public
Structure Type Block,Stucco
New Construction false
Schools
Elementary Schools Hammond Elementary School
Middle Schools Martinez-Hb
High Schools Steinbrenner High School
Others
Pets Allowed Yes
Senior Community No
Ownership Fee Simple
Monthly Total Fees $37
Acceptable Financing Cash, Conventional, FHA, VA Loan
Membership Fee Required Required
Listing Terms Cash, Conventional, FHA, VA Loan
Special Listing Condition None
Virtual Tour https://web-player.walkly.app/UXcLYzkt4WF2JsrWHKt7/6XucyoDeFQykokyWJI2T/ww/logos

Find out why customers are choosing LPT Realty to meet their real estate needs
Learn More About LPT Realty







