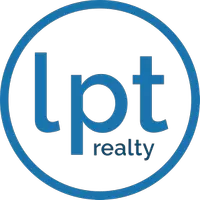3 Beds
2 Baths
1,731 SqFt
3 Beds
2 Baths
1,731 SqFt
Key Details
Property Type Single Family Home
Sub Type Villa
Listing Status Active
Purchase Type For Sale
Square Footage 1,731 sqft
Price per Sqft $184
Subdivision Silverthorn Ph 3
MLS Listing ID W7875914
Bedrooms 3
Full Baths 2
HOA Fees $928/qua
HOA Y/N Yes
Annual Recurring Fee 3712.0
Year Built 1999
Annual Tax Amount $4,313
Lot Size 5,227 Sqft
Acres 0.12
Property Sub-Type Villa
Source Stellar MLS
Property Description
This spacious detached villa is a perfect blend of comfort and elegance, offering a desirable low-maintenance lifestyle. Step inside to discover an open-concept layout filled with natural light, high ceilings. Enjoy a large kitchen with ample counter space and storage, a generous primary suite with walk-in closet and en-suite bath.
This beautifully maintained 3-bedroom, 2-bathroom detached villa offers 1,731 sq ft of heated living space, including a new roof (2022), new AC (2020), and brand-new engineered flooring (2025), freshly painted, Inside, you'll find elegant touches like transom window, plant shelves, and a soaking tub in the primary suite. The screened porch provides a peaceful retreat with views of the fairway on a scenic par 4.
Enjoy everything Silverthorn has to offer, walking and biking trails, Junior Olympic pool, ballroom, picnic areas with a gas grill and gazebo, and a 25,000 sq ft clubhouse overlooking a tranquil lake. Additional perks include a full-service Country Club, pro shop, restaurant, RV and boat parking, and a manned gate for security.
Additional features include a screened lanai for year-round outdoor enjoyment, an attached two-car garage. Located just minutes from shopping, dining, medical facilities, and major highways, this home combines luxury living.
Location
State FL
County Hernando
Community Silverthorn Ph 3
Area 34609 - Spring Hill/Brooksville
Zoning PDP
Interior
Interior Features Ceiling Fans(s), Eat-in Kitchen, Open Floorplan, Split Bedroom, Vaulted Ceiling(s), Walk-In Closet(s), Window Treatments
Heating Central, Electric
Cooling Central Air
Flooring Hardwood, Tile
Fireplace false
Appliance Dishwasher, Disposal, Dryer, Electric Water Heater, Microwave, Range, Refrigerator, Washer
Laundry Inside, Laundry Room
Exterior
Exterior Feature Rain Gutters, Sidewalk
Parking Features Driveway, Garage Door Opener
Garage Spaces 2.0
Community Features Clubhouse, Deed Restrictions, Fitness Center, Gated Community - Guard, Golf, Playground, Pool, Restaurant, Sidewalks, Tennis Court(s), Street Lights
Utilities Available BB/HS Internet Available, Cable Connected, Electricity Connected, Public, Sewer Connected, Water Connected
Amenities Available Basketball Court, Cable TV, Clubhouse, Gated, Park, Pickleball Court(s), Playground, Pool, Recreation Facilities
View Golf Course
Roof Type Shingle
Porch Covered, Enclosed, Porch, Rear Porch, Screened, Side Porch
Attached Garage true
Garage true
Private Pool No
Building
Lot Description Landscaped, Level, On Golf Course, Paved
Entry Level One
Foundation Block
Lot Size Range 0 to less than 1/4
Sewer Public Sewer
Water Public
Architectural Style Contemporary
Structure Type Block,Stucco
New Construction false
Schools
Elementary Schools Pine Grove Elementary School
Middle Schools West Hernando Middle School
High Schools Hernando High
Others
Pets Allowed Cats OK, Dogs OK
HOA Fee Include Cable TV,Common Area Taxes,Pool,Escrow Reserves Fund,Internet,Maintenance Grounds,Management,Private Road,Security
Senior Community Yes
Ownership Fee Simple
Monthly Total Fees $309
Acceptable Financing Cash, Conventional, FHA, VA Loan
Membership Fee Required Required
Listing Terms Cash, Conventional, FHA, VA Loan
Special Listing Condition None
Virtual Tour https://www.propertypanorama.com/instaview/stellar/W7875914

Find out why customers are choosing LPT Realty to meet their real estate needs
Learn More About LPT Realty







