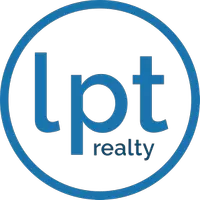3 Beds
3 Baths
1,701 SqFt
3 Beds
3 Baths
1,701 SqFt
OPEN HOUSE
Sat Jun 07, 11:00am - 2:00pm
Sun Jun 08, 12:00pm - 2:00pm
Key Details
Property Type Single Family Home
Sub Type Single Family Residence
Listing Status Active
Purchase Type For Sale
Square Footage 1,701 sqft
Price per Sqft $255
Subdivision Mystic At Mariners Village
MLS Listing ID O6313029
Bedrooms 3
Full Baths 2
Half Baths 1
HOA Fees $200/qua
HOA Y/N Yes
Annual Recurring Fee 800.0
Year Built 1990
Annual Tax Amount $6,688
Lot Size 5,662 Sqft
Acres 0.13
Property Sub-Type Single Family Residence
Source Stellar MLS
Property Description
The remodeled kitchen is the true heart of the home, bright, modern, and designed to inspire, whether you're cooking a cozy dinner or hosting Sunday brunch. Spacious living areas flow effortlessly for both everyday living and entertaining, with built-in shelving and a cozy fireplace that invite you to linger a little longer.
Upstairs, each bedroom offers room to unwind, with generous space and natural light to create your personal retreat. The primary suite is especially inviting, offering the kind of calm that makes it easy to recharge after a long day.
But the magic doesn't end there. Step out back and discover your own private playground, an oversized screened porch perfect for warm Florida evenings and an expansive backyard complete with its very own basketball court! Whether it's pickup games, cookouts, or quiet moments under the trees, this backyard is made for memory-making.
This home is more than just a place to live, it's where your next chapter begins.
Location
State FL
County Orange
Community Mystic At Mariners Village
Area 32812 - Orlando/Conway / Belle Isle
Zoning PD/AN
Interior
Interior Features Eat-in Kitchen, Kitchen/Family Room Combo, Open Floorplan, PrimaryBedroom Upstairs, Walk-In Closet(s)
Heating Central
Cooling Central Air
Flooring Laminate, Tile
Fireplaces Type Living Room
Fireplace true
Appliance Dishwasher, Disposal, Dryer, Electric Water Heater, Microwave, Range, Water Filtration System
Laundry In Garage
Exterior
Exterior Feature Sliding Doors
Parking Features Driveway, Garage Door Opener
Garage Spaces 2.0
Utilities Available Public
Roof Type Shingle
Porch Covered, Rear Porch, Screened
Attached Garage true
Garage true
Private Pool No
Building
Entry Level Two
Foundation Slab
Lot Size Range 0 to less than 1/4
Sewer Public Sewer
Water Public
Structure Type Stucco
New Construction false
Schools
Elementary Schools Dover Shores Elem
Middle Schools Roberto Clemente Middle
High Schools Boone High
Others
Pets Allowed Yes
Senior Community No
Ownership Fee Simple
Monthly Total Fees $66
Acceptable Financing Cash, Conventional, FHA, VA Loan
Membership Fee Required Required
Listing Terms Cash, Conventional, FHA, VA Loan
Special Listing Condition None
Virtual Tour https://www.zillow.com/view-imx/6c8fb092-1447-4543-91d6-c590bb1f48cb?setAttribution=mls&wl=true&initialViewType=pano&utm_source=dashboard

Find out why customers are choosing LPT Realty to meet their real estate needs
Learn More About LPT Realty







