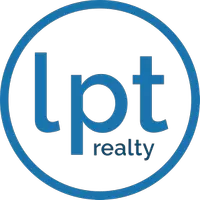3 Beds
3 Baths
2,336 SqFt
3 Beds
3 Baths
2,336 SqFt
Key Details
Property Type Single Family Home
Sub Type Single Family Residence
Listing Status Active
Purchase Type For Sale
Square Footage 2,336 sqft
Price per Sqft $181
Subdivision Sonoma
MLS Listing ID OM703480
Bedrooms 3
Full Baths 2
Half Baths 1
HOA Fees $300/ann
HOA Y/N Yes
Annual Recurring Fee 300.0
Year Built 2006
Annual Tax Amount $4,655
Lot Size 0.280 Acres
Acres 0.28
Lot Dimensions 90x135
Property Sub-Type Single Family Residence
Source Stellar MLS
Property Description
Location
State FL
County Marion
Community Sonoma
Area 34474 - Ocala
Zoning R1A
Interior
Interior Features Crown Molding, Eat-in Kitchen, High Ceilings, Open Floorplan, PrimaryBedroom Upstairs, Stone Counters
Heating Central, Electric
Cooling Central Air
Flooring Ceramic Tile, Wood
Fireplace false
Appliance Dishwasher, Disposal, Dryer, Microwave, Range, Refrigerator, Washer
Laundry Electric Dryer Hookup, Inside, Laundry Closet, Laundry Room
Exterior
Exterior Feature Lighting, Private Mailbox, Sprinkler Metered
Garage Spaces 2.0
Pool In Ground, Lighting
Community Features Street Lights
Utilities Available Cable Available, Cable Connected, Electricity Connected, Public, Sewer Connected, Sprinkler Meter, Underground Utilities, Water Connected
Roof Type Shingle
Attached Garage true
Garage true
Private Pool Yes
Building
Entry Level Two
Foundation Slab
Lot Size Range 1/4 to less than 1/2
Sewer Public Sewer
Water Public
Structure Type Stucco
New Construction false
Others
Pets Allowed Cats OK, Dogs OK
Senior Community No
Ownership Fee Simple
Monthly Total Fees $25
Membership Fee Required Required
Special Listing Condition None
Virtual Tour https://www.propertypanorama.com/instaview/stellar/OM703480

Find out why customers are choosing LPT Realty to meet their real estate needs
Learn More About LPT Realty







