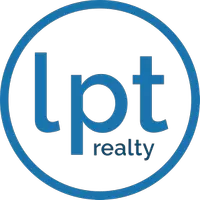3 Beds
4 Baths
2,097 SqFt
3 Beds
4 Baths
2,097 SqFt
OPEN HOUSE
Sun Jul 13, 12:00am - 2:00pm
Key Details
Property Type Townhouse
Sub Type Townhouse
Listing Status Active
Purchase Type For Sale
Square Footage 2,097 sqft
Price per Sqft $343
Subdivision Las Azoteas Twnhms
MLS Listing ID TB8405433
Bedrooms 3
Full Baths 3
Half Baths 1
HOA Fees $475/mo
HOA Y/N Yes
Annual Recurring Fee 5700.0
Year Built 2020
Annual Tax Amount $10,267
Lot Size 871 Sqft
Acres 0.02
Property Sub-Type Townhouse
Source Stellar MLS
Property Description
Additionally, a convenient half bathroom is available for visitors. Ascend up the second staircase and unwind in the luxurious primary bedroom, complete with double walk-in closets equipped with custom storage systems. The primary bathroom is a true sanctuary, featuring dual vanities and a breathtaking glass shower with a marble-like finish and a bench seat for comfort. The laundry closet, thoughtfully designed for practicality, houses a top-loading washer and dryer (included) and above storage. The third bedroom also enjoys the privilege of an ensuite bathroom and a walk-in closet. As you make your way to the rooftop deck, the oversized windows bathe the space in natural light. This rooftop oasis, complete with a wet bar and mini-fridge, sets the stage for unforgettable gatherings, all while offering panoramic views of the Tampa skyline and the University of Tampa. This townhome seamlessly combines luxury, prime location, and contemporary living, making it the perfect place to call home for you or your loved ones.
Location
State FL
County Hillsborough
Community Las Azoteas Twnhms
Area 33606 - Tampa / Davis Island/University Of Tampa
Zoning PD
Interior
Interior Features Ceiling Fans(s), High Ceilings, Open Floorplan, Solid Surface Counters, Solid Wood Cabinets, Stone Counters, Thermostat, Walk-In Closet(s), Wet Bar, Window Treatments
Heating Central
Cooling Central Air
Flooring Carpet, Hardwood, Tile
Fireplace false
Appliance Bar Fridge, Cooktop, Dishwasher, Disposal, Dryer, Electric Water Heater, Exhaust Fan, Ice Maker, Microwave, Range, Range Hood, Washer
Laundry Laundry Closet
Exterior
Exterior Feature Balcony, Rain Gutters
Parking Features Curb Parking, Garage Door Opener, Garage Faces Rear, Guest, On Street
Garage Spaces 2.0
Community Features None, Street Lights
Utilities Available Cable Connected, Electricity Available, Fiber Optics, Fire Hydrant, Sewer Connected, Underground Utilities, Water Connected
View City
Roof Type Membrane
Attached Garage true
Garage true
Private Pool No
Building
Story 3
Entry Level Three Or More
Foundation Slab
Lot Size Range 0 to less than 1/4
Sewer Public Sewer
Water Public
Structure Type Stucco
New Construction false
Schools
Elementary Schools Gorrie-Hb
Middle Schools Wilson-Hb
High Schools Plant-Hb
Others
Pets Allowed Breed Restrictions
HOA Fee Include Common Area Taxes,Insurance,Maintenance,Pest Control,Security,Sewer,Trash
Senior Community No
Ownership Fee Simple
Monthly Total Fees $475
Membership Fee Required Required
Special Listing Condition None
Virtual Tour https://www.propertypanorama.com/instaview/stellar/TB8405433

Find out why customers are choosing LPT Realty to meet their real estate needs
Learn More About LPT Realty







