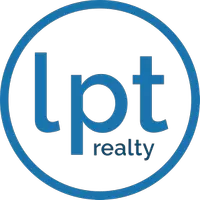$471,000
$489,900
3.9%For more information regarding the value of a property, please contact us for a free consultation.
2 Beds
3 Baths
2,619 SqFt
SOLD DATE : 05/12/2025
Key Details
Sold Price $471,000
Property Type Single Family Home
Sub Type Single Family Residence
Listing Status Sold
Purchase Type For Sale
Square Footage 2,619 sqft
Price per Sqft $179
Subdivision Spruce Creek Gc
MLS Listing ID OM689290
Sold Date 05/12/25
Bedrooms 2
Full Baths 2
Half Baths 1
Construction Status Completed
HOA Fees $211/mo
HOA Y/N Yes
Originating Board Stellar MLS
Annual Recurring Fee 2532.0
Year Built 1999
Annual Tax Amount $3,592
Lot Size 6,969 Sqft
Acres 0.16
Lot Dimensions 81x87
Property Sub-Type Single Family Residence
Property Description
Welcome to this stunning Hampton floor plan home, located in the sought-after Del Webb 55+ Golf and Country Club community! This impressive 2-bedroom, 2.5-bath residence offers over 2,600 square feet of heated and cooled space and is ideally situated on a corner lot backing the greenway, offering golf course views from the lanai and birdcage without the worry of stray golf balls. The home boasts incredible curb appeal with concrete curbing, stone mulch, recently updated brick paver driveway, and a welcoming sidewalk. Recent upgrades include a new HVAC system (2022), re-shingled roof (2019), and a new bird cage enclosure (2021), glass lanai windows (2019), 9 new windows throughout the home (2021) and so many more updates to list. The home also includes a double car garage plus a golf cart garage with a sliding screen door, perfect for easy access and extra storage. Enter through the double leaded glass doors into a formal living room and dining room, to discover soaring high ceilings and an abundance of natural light throughout leading to an open-concept great room with a cozy gas fireplace. The kitchen has been beautifully updated with quartz countertops, stainless steel appliances, and light maple cabinets—a chef's delight and perfect for entertaining. The master suite is a true retreat, featuring a bow window, and an en-suite bath with a large soaking tub, plantation shutters, dual sinks, and stand-up shower. The versatile den is set up as a home office with a Murphy bed for guests, while the convenient half bath is ideal for company. The second bedroom is spacious enough to accommodate 2 twin beds. The lanai offers a tranquil space with a tiled floor and newly installed glass windows, providing the perfect spot to enjoy views year-round. While the brick paver patio is covered with a birdcage for pest free enjoyment year around. Additional highlights include a water softener, solar exhaust fan, solar tube, attic insulation with reflective barrier, rounded corners, and freshly painted exteriors and interior as well as updated fixtures throughout—every detail thoughtfully updated since 2018. This move-in-ready home has it all—schedule a private showing today and experience resort-style living! This home can also be available with a separate furniture and decor package.
Location
State FL
County Marion
Community Spruce Creek Gc
Area 34491 - Summerfield
Zoning PUD
Rooms
Other Rooms Den/Library/Office, Family Room, Formal Dining Room Separate, Formal Living Room Separate, Inside Utility
Interior
Interior Features Ceiling Fans(s), Eat-in Kitchen, High Ceilings, Open Floorplan, Other, Primary Bedroom Main Floor, Solid Surface Counters, Solid Wood Cabinets, Split Bedroom, Stone Counters, Tray Ceiling(s), Walk-In Closet(s), Window Treatments
Heating Natural Gas
Cooling Central Air, Attic Fan
Flooring Carpet, Ceramic Tile
Fireplaces Type Family Room
Fireplace true
Appliance Built-In Oven, Cooktop, Dishwasher, Disposal, Dryer, Gas Water Heater, Microwave, Refrigerator, Washer, Water Softener
Laundry Inside, Laundry Room
Exterior
Exterior Feature Rain Gutters
Parking Features Driveway, Garage Door Opener, Golf Cart Garage, Off Street, Oversized
Garage Spaces 2.0
Community Features Association Recreation - Owned, Clubhouse, Deed Restrictions, Dog Park, Fitness Center, Gated Community - Guard, Golf Carts OK, Golf, Pool, Restaurant, Sidewalks, Special Community Restrictions, Tennis Court(s)
Utilities Available BB/HS Internet Available, Electricity Connected, Natural Gas Connected, Phone Available, Sewer Connected, Underground Utilities, Water Connected
Amenities Available Basketball Court, Clubhouse, Fence Restrictions, Fitness Center, Gated, Golf Course, Pickleball Court(s), Pool, Recreation Facilities, Security, Shuffleboard Court, Spa/Hot Tub, Storage, Tennis Court(s), Trail(s), Vehicle Restrictions
View Golf Course, Park/Greenbelt
Roof Type Shingle
Porch Front Porch, Patio, Rear Porch, Screened
Attached Garage true
Garage true
Private Pool No
Building
Lot Description Cleared, Corner Lot, Landscaped, Near Golf Course, Paved, Private
Story 1
Entry Level One
Foundation Slab
Lot Size Range 0 to less than 1/4
Sewer Public Sewer
Water Public
Structure Type Stucco,Frame
New Construction false
Construction Status Completed
Others
Pets Allowed Cats OK, Dogs OK
HOA Fee Include Guard - 24 Hour,Common Area Taxes,Pool,Escrow Reserves Fund,Management,Private Road,Recreational Facilities,Trash
Senior Community Yes
Ownership Fee Simple
Monthly Total Fees $211
Acceptable Financing Cash, Conventional, VA Loan
Membership Fee Required Required
Listing Terms Cash, Conventional, VA Loan
Num of Pet 2
Special Listing Condition None
Read Less Info
Want to know what your home might be worth? Contact us for a FREE valuation!

Our team is ready to help you sell your home for the highest possible price ASAP

© 2025 My Florida Regional MLS DBA Stellar MLS. All Rights Reserved.
Bought with RE/MAX PREMIER REALTY LADY LK
Find out why customers are choosing LPT Realty to meet their real estate needs
Learn More About LPT Realty


